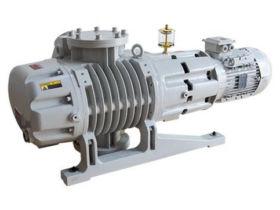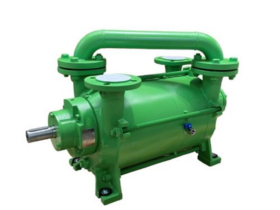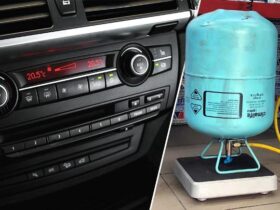Content
Three -layer panels with a filler made of heat -insulating materials have a small specific gravity and are easily mounted on a prepared surface. The geometric accuracy of the assembly and the tightness of the joints allow the nodes of fastening sandwich panels, which are different in wall and roofing elements and are designed by the manufacturer.
We also recommend reading an article on the topic — how to build a house cheaply, and now we continue:
General requirements for butt nodes
1. The type of fasteners is chosen depending on the type and thickness of the support structure. To attach the panels to concrete, pre -drill holes and insert dowels. Panel elements are connected to wood and metal by means of self -driving screws. Polymer washer is used as a gasket.
2. From the screw to the edge of the panel, at least 50 mm is left, the angle of entering the screw into the plane should be 90 °. The fasteners should be screwed to the stop, and in order not to damage the puck, the value of torque is set in a screwdriver.
3. A polymer film is removed from the panels at the fastening sites, and it is completely removed at the end of the assembly work.
Longitudinal docking of wall sandwich panels
• During the installation, they provide a tight planting of spikes in the grooves (especially with a vertical assembly method).
• From the inside, the groove is sealed with silicone, and if the climate is severe, then the sealant is applied from the outside. The procedure is performed using a plunger syringe immediately before installing the panel.
Transverse docking of wall panels
• In the joints of the neighboring sections, Minvata is laid (if it is used as a heater) or applied to the installation foam (if the heat insulator is polystyrene foam).
• For short panels (up to 4 meters), the width of the seam is at least 1.5 cm, for long elements-at least 2 cm.
• The transverse joints are closed with the shaped details provided in the project — they are attached with screws or rivets, the distance between which should be 0.3 meters. Fasteners are masked with caps to the color of the panels. On the inside, decorative elements are covered with sealant.
Transverse junction of roofing panels
• The lower steel lining is cut off from the top panel and the insulation layer to the width of the joint (200 — 300 mm, it depends on the slope of the roof).
• On the top of the lining of the lower panel put a sealant.
• The lower panel is attached to the base, and then the metal cladding of the upper panel is connected with self -tapping screws with the lower panel.
In the longitudinal direction, the roofing elements are joined as follows: a sealant is laid in the groove attached to the base of the panel, and then the longitudinal lock is snapped.
In order for the fasteners to retain reliability, you should select self -tanking self -tanking steel with galvanized coating. Installation work is carried out in the absence of wind, the air temperature must correspond to the parameters indicated on the sealant packaging.













Оставить коммент.