The use of modern buildings of modern materials with a high degree of thermal insulation, such as aerated concrete, requires the use of special facade cladding systems. Otherwise, the service life of the walls is sharply reduced. And the quality of thermal insulation also falls significantly.
Installation of ventilated facades
So, for the installation of the ventilated facade, it is necessary to install a frame and a layer of insulation on the outside of the wall. Further finishing is already being performed.
As materials for the manufacture of frames, steel structures or wood are used. As an option — a combined frame can be made.
Metal frame. It is made of galvanized steel. The thickness of the structures is 0.5-2 mm. These parts are made in industrial, have a high level of quality. This determines the reliability of the system subject to installation technology. This design is resistant to corrosion, can correctly respond to temperature drops. The disadvantages include the need to use a special tool. The system is performed in the form of a complex, parts from various systems are not interchangeable.
Wooden frame. Such a frame is mounted from a bar. Horizontal guides are attached to the wall. They are closed with a steam -permeable film and pressed on top with vertical details. Experts recommend using insulation less than thickness than a bar together with a blow for about 25 mm. This system is easier to mount, much cheaper than a similar steel design. But small bearing capacity limits its use by lining of the small weight. Since the wood is exposed to insects and rodents, the service life of such a frame is small.
Combined frame. Such a frame consists of a galvanized corner, to which horizontal parts made of wood are already attached. Followed by waterproofing and a crate on top. Here you can use a heater that is equal in thickness or less than the length of the corner. The bearing capacity of such a frame is higher than that of a wooden. But it will not be possible to fix the finishing stone or porcelain stoneware on it.
Ventilated facade. Types of cladding
Below we give various materials that can be used for finishing cladding. It depends on their weight, the design of which system is suitable for their placement.
Cassette panels — delivered immediately with the metal structure of the frame.
Linear panel — consists of polyester. It has good heat -shielding qualities. Successfully mounted on the metal system.
Facing stone and porcelain tiles — durable, but rather severe facing materials. Mounted only on a steel frame.
Log — light enough material. Easily mounted on a wooden system.
Block House-Material and Tree. Successfully attached to a frame of wood.
Vinyl siding — light material, can be mounted on any frame.
Finishing panels — decoration made of polymeric materials. Light panels, they can be attached to any frame.
During the implementation of facing work, two directions were distinguished on the facades of buildings — this is a “wet” method of facing faces and “dry”.
When using the first, solutions are applied to the wall on the outside, which after solidification form a protective coating on the surface. And already this coating protects the walls from destruction.
In the case of the use of the second method, modern systems of ventilated facades are used. After all, in the event that moisture from the inside of the walls is not able to go outside, it accumulates indoors. At the same time, increased damp leads to the growth of mold and other fungi. The installation of a ventilated facade unequivocally solves this problem. But for the normal operation of the entire system, the correct choice of insulation is necessary. In this case, they best cope with the problem of glass wool or basalt wool.
Also, there should be a layer of air between the facade and the wall (blow). At the height of the building less than 4 m, such a layer is approximately half the thickness of the insulation. With a larger height, you need to device additional produces.
The efficiency of the entire ventilated facade system is determined by the intensity of air exchange. And the ventilation level is determined by the width. Therefore, a good tone will make it 10-15 mm more than the calculated value.
Installation of the ventilated facade gives the building aesthetically completed appearance and significantly extends the time until its overhaul.




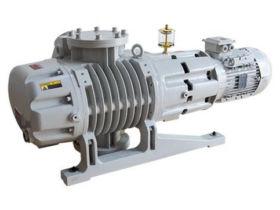

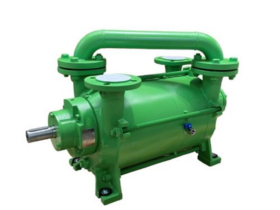
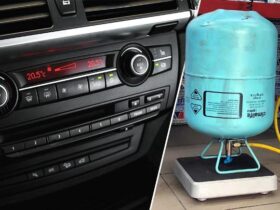


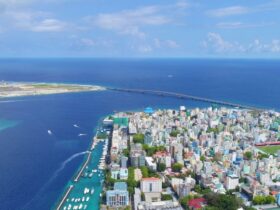
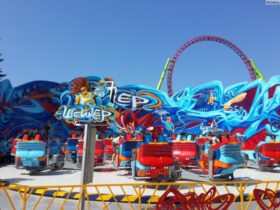
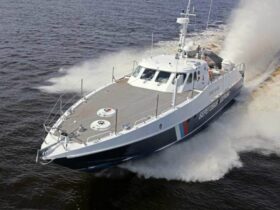
Оставить коммент.