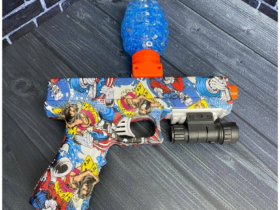The dream of city housing owners about the creation of a sauna in the apartment is overshadowed by a small amount of knowledge about the correct completion of construction work. We will tell you how to make a sauna in the apartment with your own hands.
Before the construction of the sauna in the apartment, it is necessary to make sure that the building is quite reliable for the implementation of a non -standard decision on the housing of the communal sector. The characteristics of the power grid, the water, sewer and ventilation system that organize fire safety are necessarily investigated the properties of the materials of the premises. The list of approvals is determined by the form of ownership and the status of the object, so the permission to create a sauna in the apartment is obtained by the owner of the housing fund, the housing and communal services body, the regional fire supervision body, and representatives of Rospotrebnadzor. Changing the layout is consistent with plenipotentiary employees of the architectural and construction inspection and ATI.
The heating of the apartment sauna consumes a large amount of electricity, so it is necessary to renew the contract with the organization that controls the power supply system of power supply. The project of the equipment of the sauna is the justification for the increase in standard capacity. Before receiving the necessary acts, the facilities are visited by representatives of competent organizations to control the compliance of the converted premises with certain requirements. Here you need to avoid discussing additional restructuring of the room. The free premises are prepared for converting into the sauna by removing outdated finishing materials, sealing seams and cracks, cementing surface defects. The room is equipped with water pipes, sewer drain at the lowest point, a separate electrical panel, internal communications.
How to make a sauna in an apartment with your own hands
The surfaces of the room are treated with a primer, covered with a thick layer of coating waterproofing. Substances are used that are suitable exclusively for interior decoration. The sauna takes 110 millimeters from each wall, the room is structurally and ventilation isolated so that the consumption of a minimum of electricity allocates the required amount of heat for water procedures. The floor is marked with a minimum indent, and the ceiling is equipped with similar lines by means of a plumb line.
A wooden beam is nailed to the floor and ceiling with anchors. The operation is accompanied by laying under the bars of sealing polypropylene film foam. Vertical bars are mounted between the guide elements. The racks must be installed in a ten -millimeter force equipped on the lower guide beam. Through sledgehammer, they become strictly vertical. The upper part uses metal corners to fix the rack. At the end of these operations, hidden communication systems are installed.
The fifty-millimeter gap between the wall and the bars is filled with mineral wool, the density of which is 100-120 kilograms per cubic meter. The plots between the racks are finished with cotton wool, with a density — 40-60 kilograms per cubic meter. Then the ends of the bars are covered with silicone, the walls are sheathed with polyarmide of the film type, the joints and edges of which are carefully glued.
Immediately after creating the main frame at the entrance to the sauna, a door is necessarily installed, the canvas of which opens in the direction of exit. In the apartment sauna, you need a door made of deciduous woody. The door structure with glass elements is also suitable. Strong hardened glass of such a product can well resist the aggressive environment of the sauna.
On top of the film to the walls every sixty or eighty centimeters, horizontal strips of 20 by 40 millimeter sizes join. Similar planks are equipped with a ceiling. These structural elements of the sauna are fixed with suspensions with a 30-40 millimeter gap where the thermal insulation material is laid. Below with self -tapping screws, the transverse row is joined, the lower ones are covered with silicone. The sauna is sheathed with lining. The material is mounted on the walls from the angle closest to the door structure, after which it passes to the ceiling. A 10-20 millimeter indentation is created at the corners, masked by the corresponding plinth.













Оставить коммент.