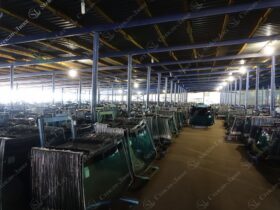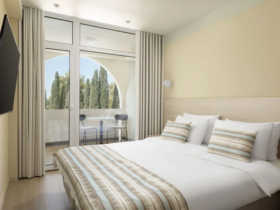In fact, it only seems that the construction of the design of drywall partitions is a complex and accessible to personalities with construction experience and engineering thinking. A clear follow of the instructions, a couple of strong hands and the necessary tool with materials — that’s all that you will need to arrange partitions.
The device and construction of a partition made of drywall — simple preparation
Partication with single -layer sheathing — video
Any repair and construction work require a certain training. You will need the following tools for the construction of a false wall:
Electric drill (and in some cases a perforator);
screwdriver;
level (meter and two -meter);
Scissors for metal.
If you have already decided where you will carry out the construction of the partitions, it is time to deal with the materials. You will need:
Sheets of wall drywall (conventional or moisture resistant);
metal profiles;
dowel-gvo for attaching the frame to the walls, floor and ceiling;
Small self-tapping screws for tightening the frame;
Self -tapping screws for fastening gypsum;
Mineral wool or foam for glorifying the interior space.
Measure the area of the future false stories and multiply it by two, because you will need to sheathe the frame on both sides. Based on the data obtained, it will be easy to calculate the required number of dry plaster sheets (drywall) and profiles. Always take metizes with a margin-all the same, they will come in handy somewhere.
To install the frame, use metal profiles. In principle, you can make a frame from wooden rails, but this technique is suitable only for rooms with normal air humidity.
Paredal installation of partitions from LGK
Video about interior partitions from drywall
First you need to mark the ceiling and floor. It is on this line that you will mount the main guides. If the wall is expected to have a door, then two profiles must also be set, the width between which should correspond to the size of the door with the box. Here you can apply a small trick: mount one vertical guide, “make” a door with a rack on it, and then put a second profile. In addition, the “caused” door frame will additionally give the structures stiffness, and it will be much easier to mount profiles.
After the base is ready, the turn came to fix the racks that are inserted into the guide profiles. Remember that the width of any LKG is standard — 120 cm. Therefore, it is necessary that the distance from one to the second middle of the racks is 60 cm. The installation of horizontal racks will also be worthless. Thus, you will easily fix both the edge and the center of the sheets.
Important: in places where a whole sheet does not fit, it will be necessary to mount additional profiles so that LHC can be fixed.
Please note that the ends of the LHC are equipped with bevels. It is these places that are subsequently pasted over by the net to avoid the appearance of cracks and putty. However, installing the partition from drywall with your own hands, the instructions and videos of which can be watched on our resource, is not always perfect. It often turns out that either sheets with grooves ended (only trimming remained), or the space is very “uncomfortable”. We leave the situation as follows: cut out a piece of the desired shape, and with a knife, carefully so as not to crush the gypsum, make a bracket. Naturally, if there is a similar problem in the field of adjacence, we solve it in the same way. Subsequently, places with carved chamers will need to be treated with a primer, and only then glue a sickle.
Mineral wool and foam are excellent for soundproof filler. Cotton wool is easier in work, but also more harmful to health (only during installation), so you need to lay it in a mask and rubber gloves. However, it is much cheaper, therefore it is used more often.
Before laying the “filling”, do not forget, if required, mark and cut holes for switches and sockets. It is better to lay wiring with a special corrugated hose, because later, if necessary, it will be much easier to replace one or another cable.
We complete our epic exactly the same: with a lining of the second side of the frame with gypsum. If you want to make sure everything is done as it should — take a large level and several times attach it to the wall in different directions. The result is considered satisfactory when the gaps on the plane do not exceed 2-3 mm.
Pros and cons of drywall
Since there is nothing perfect in the world, before erecting partitions, it will be useful to find out several points.
Gypsum — rather fragile, although durable material. You need to work with it carefully. You can’t overhabit it, step on it. Cut, cut and cut it out with carefully — the internal contents of the sheet that are not protected by paper are very easily crumbled. If you use the usual LGK — do not allow water to get on it, otherwise the surface may be swollen.
But, despite this, the drywall has remarkable operational characteristics, thanks to which he gained such a great popularity: the minimum time is spent on the installation of GCL; drywall allows you to create any configurations and costs much less than many other materials.












Оставить коммент.