The Swede, created by the Swedes in time immemorial, has both similarities and differences with a traditional Russian stove . The first should include the presence of a hob and the possibility of producing very high temperatures. To the second — the absence of a bed, greater compactness and use in the design of metal plates. Do -it -yourself stove masonry, whose guessing includes a 31 brick series, and we will consider in this article.
Materials and tools
Before proceeding with the construction of the Swedish stove with your own hands, we will need to prepare all the necessary materials and tools. The list will include:
A full -term red brick purchased with a small margin in case of battle (550 pcs.);
fireproof brick-shame (30-25 pcs.);
grate on a ash;
2 metal sheets made of cast steel or cast iron (1 — for installation in front of the furnace, 1 — for overlapping drying chambers);
6 corners (5×4 cm);
2 metal strips (5×0.6 cm);
5 doors (to blow, on the firebox and 3 mine);
2 valves (front and hood);
2 Comfor plate of cast iron;
oven;
drying chamber.
Heating hob of the Swede — Rit
Despite the relatively modest dimensions, the bake of the Swede with the oven, the order of which will be given below, is an extremely energy -intensive. In this regard, the optimal place for its placement will be the internal wall between the kitchen and the room (which will allow the use of the back wall of the furnace as a partition, significantly reduce the consumption of brick and evenly distribute warmth around the house). Taking into account the height of the base of the chimney, the thickness of the interior layers of the solution and the linear dimensions of the usual red brick (25x12x6.5 cm), the stove is a Swede, the order of which includes 31 row, will turn out to be approximately 210-215cm height. With a width of 102-105cm and a depth of 88-90 cm, respectively, if there is such a stove the Swede with your own hands, the order will take on the following view (by rows):
1. The first row will be continuous and composed of 28 whole bricks located with a dressing (mixing) in an arbitrary order. The main condition is accurate observance of the horizontal surface and the correctness of the shape of the rectangle (checked by comparing the lengths of the diagonals).
2. The second row is laid out similarly to the first with dressing.
3. Includes the basis of the ash, furnace chamber, support of the vertical channel and the corresponding doors. It will take 19 bricks to lay out.
4. Is the junction of the vertical channels.
5. Channel and doors are fenced out, the ash -shaped chamber is blocked by chamotis brick. A grate will be laid out later than a later. Brick consumption — 16 red and 8 — chamotte.
6. It continues the formation of the furnace chamber and the installation of the door of the oven begins. Red bricks will go on a row 13., chamotte yellow — 3 pcs.
7. Another row surrounding the top -end. The consumption is almost similar to the previous row — 13 red bricks and 4 refractory.
8. One of the vertical channels is overlapped in this row. Full brick consumption is the same — 13 pcs., chamotum (due to the ceiling) more — 5 pcs.
9. The furnace door is overlapped — as a result, the number of ordinary bricks required slightly increases — 13.5 pcs., Shamotny is consumed as much — 5 pcs.
10. The overlap of the oven is added, due to which the number of laid red bricks is increased — 15 pcs., Plus 4.5 chamotes.
11. The forming of the hob begins — due to the lack of high temperatures, fireproof brick is not used, red will be required 16.5 pcs.
12. The next row of covering the camera for cooking (15 bricks).
13. Consumption, due to dressings, from a row to a row varies by 0.5 — 1 brick — this will need 15.5 pcs.
14. Similar to the previous one, consumption 14.5 pcs.
15. Another similar row, 16 pcs.
16. The last row before the hob is overlapped, the number of bricks is 14.5 pcs. due to laying 4 corners for installing the ceiling.
17. A number of ceilings, brick consumption — 25.5 pcs.
18. Installation of the last corner and another overlapping row, 25 bricks.
19. The first of the 4 rows, which provides a place for the installation of a dryer, as well as hoods and ventilation ducts-16 bricks.
20. Completely identical to the previous one.
21. Another 1 repeating row.
22. The smaller of the dryers is covered with a metal sheet — 16 pcs. brick.
23. The formation of a dryer continues, 17 pcs.
24. Connection in one pair of vertical channels, 17 pcs.
25. Association with the channel of the steam hood (the length of the channel will eventually be 3 m).
26. Installation of a large corner, 16.5 bricks.
27. The first row of the full overlap of the Swede, 32 pcs will take to the row.
28. We make a slight expansion and lengthening of the masonry (laying bricks with a displacement of 2.5 cm), the consumption will increase to 37 pcs.
29. We reduce the masonry to the original dimensions, due to which the number of bricks used is again 16.6 pcs.
30. The first of the 2 rows of the base of the pipeline, 5 pcs.
31. The second (and the last one in the order) a series similar to the previous one, 5 pcs.
The masonry of the base of the Swede ends on this — after which it remains only to remove the pipe through the overlap, providing protection against high temperatures of wooden or other combustible ceilings, as well as the installation of waterproofing. The rear wall entering the room can be left “as is” or apply to apply the decoration with ceramic tiles .



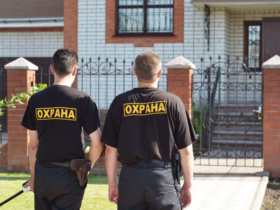

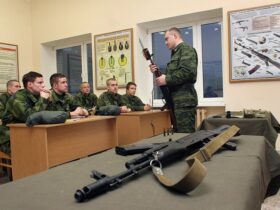

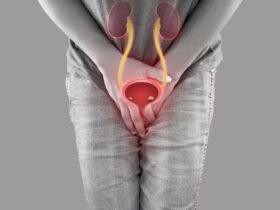
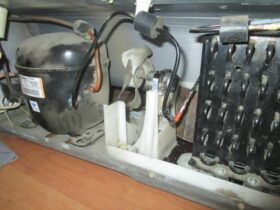
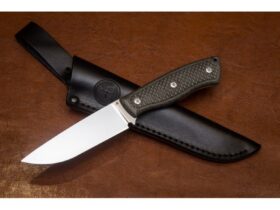


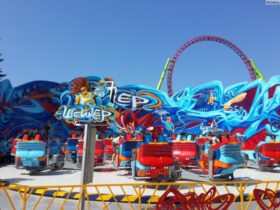
Оставить коммент.