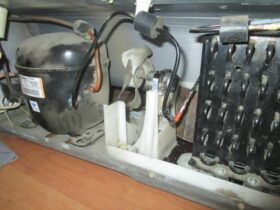A single -sided roof is the most common version of the roof structure and it with your own hands will not be difficult and will not require special knowledge and skills.
A single -sided roof is used on residential buildings located in areas where strong and protracted winds often blow. This option is also suitable for garages, verandas, terraces and utility rooms.
The advantages of a single -sided roof
Firstly, such a roof makes it possible to save on heating. There is no space between the arches in a single -sided roof structure, like its gable analogue.
Secondly, there is no need for a complex project and, accordingly, significant savings in building materials.
The principles of construction
This design has quite simple principles of construction. First you should calculate the angle for draining rainwater and talus snow. A very important point is also the choice of roofing.
If you prefer a corrugated board, then the angle should be at least 20 degrees, otherwise the large masses of accumulated snow can simply be pushed the roof. It will be possible to solve this problem by regular cleaning of the roof of snow. And if a single-sloping roof is equipped with a slate or metal tile, it is advisable to change the angle towards an increase by 15-20 degrees. After the angle of inclination is selected, the facade of the building should be raised compared to the rear wall so as to achieve the chosen size.
So not just a single -sided roof is equipped, but a single -sloping roof with your own hands.
You can also perform the roof frame yourself. It consists mainly of several transverse beams. Step depends on the type of roofing material.
The frame is usually made of wood, carefully dried and emphasized. Can be impregnated with a protective tool from pests.
The rafter system is best made of coniferous wood, for example, spruce or pine
The rafters are attached to the Mauerlat, that is, the log, which is laid on the wall of the building along the entire length. To make the design more reliable, Mauerlat is tied with wire to the wall or fixed using anchor bolts. Even in Mauerlat, they cut out nests for the lag. Then the rafters are laid in the Mauerlat nest at one end, and the other on Mauerlat, which is near the opposite wall.
The joints are fixed using nails or wire.
If the building has a width of more than 4.5 m, then the rafters are needed to avoid bending.
After the crate (step 15 cm), the hydraulic tank is laid. And if necessary, a vapor barrier is laid down.
Then proceed to the installation of roofing material. And the last touch will be the installation of drainage. If all of the above is done competently — such a simple -looking roof will last you for more than a dozen years.
Watch the video: Installation of the rafter system
Watch Video: Rail Roofing Roof
Watch the video: how to build a roof of your home yourself













Оставить коммент.