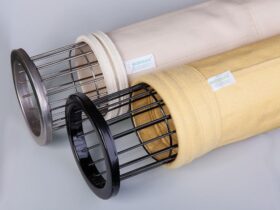Two -story garage photo
Such garages allow you to have a comfortable room for the workshop or equip the second floor for maintenance personnel. Often the second floor is used as a spare parts warehouse, rubber, equipment and tools. No one stops making a kitchen or even a bathroom there. As a result, a very convenient and practical house can be obtained, which can be used constantly or depending on the time of year. DIY two -story garage will allow you to realize your most incredible design thoughts.
Before starting construction, it is necessary to think over all the details and have a clear idea of how to build a two -story garage. Otherwise, any mistake can lead to irreversible problems in the future.
Types of two -story garages are quite diverse in their characteristics and capabilities, the number of places for cars and other criteria. The large selection of garages projects can be found in special catalogs, where there are already ready -made solutions and detailed instructions. These catalogs will help to build a practical and functional garage for two floors with their own hands
The main stages
After you have decided on the garage project and did not spill about the bathhouse from foam blocks, you can start the process itself. The construction of a two -story garage begins, as expected, with the foundation. We recommend making it tape. For greater stiffness, it is necessary to dig a foundation at least 50 cm deep. The base of the garage will turn out even more durable if the floor is completely poured with concrete using a reinforcing mesh. Do not forget about the hydraulic — and thermal insulation of the foundation. After the solution is completely solidified, you can proceed to the construction of the walls.
So that the garage turns out to be warm, we recommend laying the walls of foam blocks. They are warmer and lighter than a slag block. A two -story garage from foam blocks is a reasonable solution, with such construction, the lower rows will be less loaded and last longer. Laying out the first row of foam blocks is the most crucial moment. If the first rows are put as smooth as possible, then subsequent construction will be easier and faster.
The ceiling of the first floor can be made, for example, using wooden beams that fit into the wall between foam blocks. In the future, on top of them you can fix a chopped board. Thus it turns out a fairly warm floor. We recommend that the floor with the help of mineral wool and make the ceiling from below.
The second floor is built on existing walls. In the walls of the first floor, openings for windows and gate are immediately laid out. At the top of each opening, the crossbar is laid; you can use two metal corners. The crossbar is necessary to hold the upper rows of building materials over the openings.
The roof can be done to your taste. Two — or four -sided, covered with slate or metal tiles — to choose already depending on your capabilities.
Good luck!













Оставить коммент.