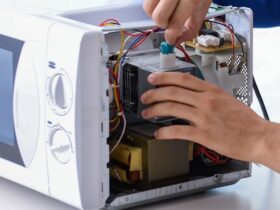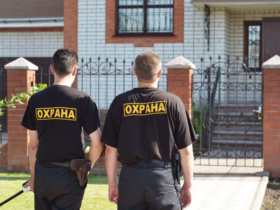Unlike insulation of load -bearing walls, the idea of applying a similar technology to the foundations in Russia for a long time was ignored. The reason for this is a thoughtless attitude to heat losses, habitually compensated by increasing the power of cheap (and under the USSR — almost gratuitous) heating. At the same time, cold foundations not only took more than 1/5 of the consumed heat, but not for so long served-faster became unusable due to the constant exposure of dampness and strong temperature extremes. However, times have changed — and now the question is not so much in whether it is necessary to insulate the foundation, but in the choice of optimal material for this procedure. Initially, polystyrene was used for insulation, but in recent years, he has become a serious competition for him to compose a foam. The reason for this is the full level of the higher value of the latter with a number of excellent operational characteristics inherent in it.
Trade brand «Foamoplax»
It is worth noting that the foam is not the name of the material, but only the name of the trademark, under which several variants of the polymer of polystyrene, extruded (foamed) using various modifications of freons and carbon dioxide are hidden. As a result, at the output, a light, dense, granular plastic with a very low heat transfer coefficient is obtained. At the same time, for insulation of the roadway, some models of the foam are used, for pipes — others, for the roof — third, etc. D. For foundations, the Penopolex foundation plates or Penopolex-45 close to them will be optimal.
The technological characteristics of the foam complex (by which its advantage over the foam becomes obvious), the following:
The minimum among all industrial insulation thermal conductivity is 0.03 W/(M × ° K);
very high compression resistance — 27 t/m2;
low level of moisture absorption — less than 0.03% per day with constant presence of moisture;
operational temperature range -from -50 ° C to +75 ° C;
light weight;
Absolute bacteriological stability (it is not subjected to decay, the appearance of mold or fungi);
high chemical resistance to aggressive underground environments;
environmentally friendly (there are no distinguishing harmful substances);
easily cut, glued and mounted;
Plates retain integrity and operational qualities for 50 years.
At the same time, if the foundation is insulated with a foam, the thickness of the plates can vary from 20 to 100 mm (with the length of a standard slab of 1200mm and width 600 mm).
The calculation of the desired thickness of the slab is made according to a rather complex formula, taking into account not only the material from which the foundation is made, but also the correction factor for different regions. In order not to give a full table of calculations, we note that if you want to insulate the foundation with a foam with your own hands, it will be enough — for medium -width — to select the thickness of the foamyplex about 25% of the thickness of the concrete foundation. In other words, about 100 mm for a 400-mm thickness thickness of reinforced concrete.
IMPORTANT! To the question “insulate the foundation outside or from the inside”, the 1st version of the answer should definitely be given, since only in this case it is possible to obtain its protection against temperature changes, the destructive effect of precipitation and groundwater and create mechanical protection for the waterproofing layer (located under the insulation). Otherwise, we will get exclusively insulation of the basement and/or basement.
The optimal one will be the laying of the foam tilts not in one, but in two layers (with an overlap of the second row of the first with a displacement) — t. e. not 100 mm plates in 1 row, but with stoves of 50 mm in 2 rows. Thus, it will be possible to avoid the presence of any cracks at the joints and bridges of the cold.
The number of plates in this case (to calculate the approximate cost of insulation) is also easy to calculate. Since the area of one of them is 0.72 m2, for the foundation at 2m at 2m houses 10m x 8m you will need about 200 plates, since they will have to be covered (10m+8m+10m+8m) x 2 m 2 layers = 144m22.
Their price is an average of $ 4.7 apiece, which means the whole batch will require costs about $ 940. Of course, the cost of cement, “umbrellas”, a bitumen-based mastic and a waterproofing layer will also be added to the total amount of expenses.
DIY insulation installation
Alternation of layers of «insulation pies» for various types of foundations
Despite the excellent technological parameters of the foam, the insulation of the foundations of various types involves not any, but strictly sequentially the location of the layers — both the plates of the polymer itself and the auxiliary materials. Such a «insulation pie» should look like this:
For a strip and column foundation (in the direction from the wall):
waterproofing layer;
foaminglex;
plaster;
soil, sand or expanded clay (or their combination);
horizontal foam plate boards under the blind area;
layer of blind area.
For the slab foundation (in the direction from the lower plate):
layer of sand;
a layer of a foaminglex;.
concrete;
waterproofing layer;
cement screed;
waterproofing layer of the end of the concrete ceiling;
vertical insulation with slabs of the foamlex of the end of the foundation from the layer of sand to the top;
horizontal foam plate boards under the blind area;
layer of blind area.
As noted above, independent insulation of the foundation and blindfolds with a foam is quite possible — although it is preferable to do this at once, during the construction of the house. Otherwise, the foundation will need to be dug up-and this is not only a time-consuming and prolonged operation, but also threatening cracks (due to uneven drawing of the building). However, it makes sense to consider in detail just such a more complex option.
Earthwork
At the first stage, it will be required around the perimeter of the house to dig a trench with a width of at least 1 meter and depth to the very foundation base. Further, it is advisable to create a drainage system, at the same level with the sand base of the building. To do this, 50 cm from the foundation deepen our total trench by another 35-40 cm. Then we lay (with a small slope from the wall) a layer of sand 10 cm. After — a layer of crushed stone of the same thickness. Next — a geotextile film, on it — drainage pipes, once again a layer of crushed stone and wrap on the top of the edges of geotextiles.
Preparation of the surface of the foundation
We carefully clean the wall with a hard brush, plastered with the first layer, and after drying it with an aligning layer. If the irregularities of the walls were very significant (from 3 cm or more), in the plaster layer it will be necessary to lay a reinforcing mesh fixed by brackets. Before the next step, you will have to wait about a week (for new foundations — up to a month), until moisture is completely evaporated from concrete, and the solution layer does not dry out.
Waterproofing
The option will be ideal using a two -layer “pie” — bitumen mastic and waterproofing sheets (for example, “Technonikol”).
Mastic is applied with an uniform layer of about 3 mm thick and on the base, and on the foundation. Further — after its drying — from the bottom up, with an overlap of 10 cm, we glue carefully, from a distance of 30 cm, so as not to burn the material heated on the one side with a burner of the waterproofing sheets. Each sheet must be smoothed out with pressure (to drive out the remaining air) and after the end of the sticker the entire insulation, add the seams with mastic.
Insulation with a foamyplex of tape foundations
IMPORTANT! Never warm up the waterproofing layer before installing heat -insulating plates — this can violate its integrity.
If the tape foundation is insulated with a foam, the technology looks as follows:
We apply a point (at the rate of 6 points per stove) acrylic glue — the slabs are glued from the bottom up;
Press the plate and wait for about a minute;
We lay the subsequent plates in the same way — putting the “spikes” of each new slab in the “grooves” already fixed;
After laying the entire surface, the joint is smeared with the same glue or blow with mounting foam;
With a displacement, we put the second stroke of plates — using the same technology;
IMPORTANT! For reliability, you can use dowels — «umbrellas» — 5 pcs. on the stove — but only on the basement, since on the plates that will be covered with soil, they can damage waterproofing.
Columnar foundations foam insulation
Warming the columnar foundation with a foam is carried out completely according to a similar technology with one exception — only the surface is insulated to the grillages.
Surface alignment. Foamyplex slabs-to obtain a flat surface of the wall-are covered with plaster applied to the reinforcing canvases of the fiberglass mesh (with a traditional overlap about 10-12 cm). Some experts offer to do without plaster even, and perform protective alignment only with multi -layer application of exclusively acrylic glue.
Warming of the blind area. The backfill of the pit is not fully added to the end, leaving about 40 cm — and instead of soil on top, it is advisable to use expanded clay. Next, the surface is touched, a 10-centimeter layer of sand is poured, a waterproofing sheet is laid, lubricated on top with mastic, and foam plates on it. The joints are filled in the same way as on the foundation — with glue or installation, and an inclined concrete screed is already equipped on them.
This is where the instructions for insulation (in more detail and clearly depicted in the photo and video in this article) ends.













Оставить коммент.