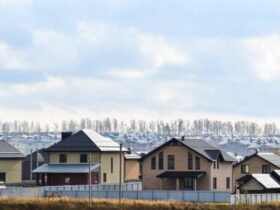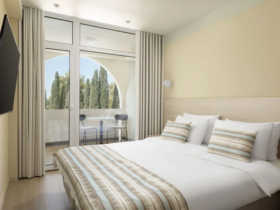Content
Features, advantages and disadvantages of SIP panels
SIP panels is a design of two chipping plates, foam polystyrene is fixed between them as a thermal insulation layer.
This substance manifests itself very steadfastly before the chemical and biological effects. Assembly of a house from SIP panels is attractive to that they have standard dimensions equal to 2.5 by 1.25 meters. The thickness can be different, and fluctuates in parameters from 220 to 120 mm.
Despite its simplicity of manufacture, SIP panels are very durable and have an energy -saving property. Important quality lightness of plates will greatly facilitate the transportation and installation of products. Therefore, the costs of building buildings from such products are much lower compared to other. Another advantage, then the walls obtained in this way are perfectly even, and for them, any type of decoration is acceptable.
We also recommend reading an article on the topic — how to build a house cheaply
The most important drawback is the danger of a fire of erected buildings. In addition, polystyrene foam during fire not only quickly burns, but also emits toxic gases. The second disadvantage is the release of a styrene substance with a heater, which can be accumulated in the body and is considered toxic.
What methods are used
The assembly of SIP panels with manual method. The ease of products allows you not to use additional technique. When assembling a house on the site, a minimum amount of construction garbage is formed. When buying such products, a full set is proposed, so the panels only need to be brought to the site and folded in a certain order, as a result, receiving a box of the house. Gather a house, as a rule, according to the attached drawings. Very often the panels are called a designer for builders.
The stages of the assembly
The construction of the house can be divided into such stages:
1. Preparation of the foundation. SIP panels suggest minimal loads on the base of the house, so they use both pile and strip foundation. The use of such types of grounds in this case will not only be economical, but also sufficiently reliable.
2. Installation of a timber. You can carry out wall installation without looking at the year. Two workers are enough to install. First, a beam for strapping is attached to the foundation. It is previously covered with antiseptics, it is fixed by anchor details.
3. Wall installation, home frame. The panels are strengthened from the corner of the house, the joints between them need to be sealed with foamed sealants. Installation of them to the beam is carried out with self -tapping screws. The connection between the panels is provided by the beam that is placed at the junction. From the cold, the compounds are processed with foam.
4. Installation of binding boards. Boards, bars and panels are fixed with self -tapping screws.
5. Mounting the roof. You can apply the classics system based on rafters, or special roofing SIP panels.
We advise video on the topic: Technology for assembling a house from SIP panels













Оставить коммент.